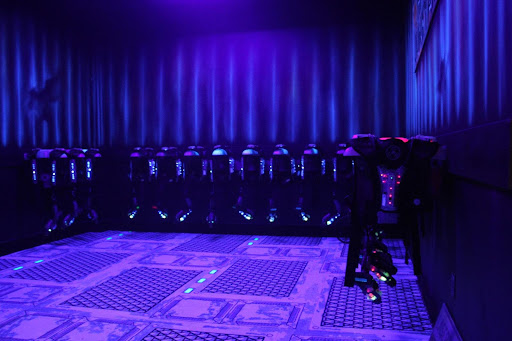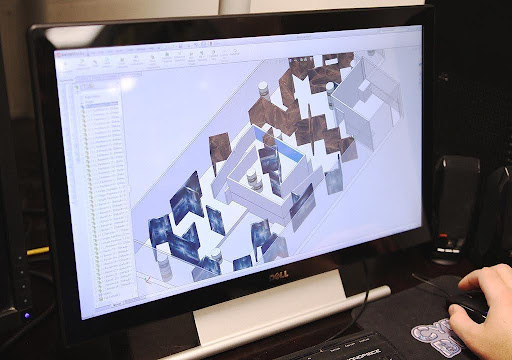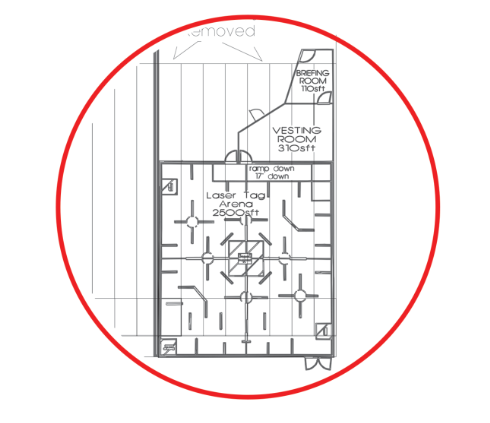
This educational post is provided by Laserblast.
Author: Meg Olmstead
If you have ever thought about adding a laser tag attraction to a new or existing fun center, you probably spent some time considering how much space that would require. Though you do need a designated space for a laser tag arena, it may not be as much as you think…and you may already have the space for it available and not even know it.

Space Requirements
A typical laser tag attraction requires around 3,000 to 5,000 square feet of space, however many laser tag arenas run comfortably at more like 2,000-2,500 square feet. In fact, laser tag arenas can be as small as 1,000 square feet; however their returns will likely not be on par with a full-size attraction. If you are opening a new center that hosts laser tag as its main attraction, full-size will be more important. A laser tag focused center should be at least 7,000 square feet in total size to accommodate things like party rooms, bathrooms, lobby, front counter, food area, game room, and possibly other attractions.
Space Utilization
If this sounds like more than you were expecting, keep in this mind that it includes the space needed for briefing and vesting areas as well. Consider a 3,000 square foot arena. Around 160 square feet would be used for a briefing area, another 270 square feet would be used for a vesting area, and the remaining 2,570 square feet would be utilized for the actual arena.

One Level vs. Two Levels
Multi-level laser tag attractions tend to perform better than single-level attractions, especially in highly competitive areas. Adding a walk-under raised area is a good goal if it is feasible for your building and government regulations. A walk-under area requires a ceiling height of 16′. In some areas the regulatory burden may make it impractical to add a raised play structure with requirements to use a steel mezzanine, install new sprinkler systems, extra backup lighting and emergency exits. In these cases a partially raised area is still preferable to a purely 2D arena. This would consist of one of more 3-4′ high raised platforms, in different areas around your arena. A ceiling height of 12′ can easily accommodate this feature.
Creating the Space You Need
Not sure you have the extra space needed for a laser tag attraction? There may be space at your fun center that you have not yet considered. Is there any space that was being used but now isn’t, such as unused party rooms, storage areas, or offices? Do you have any attractions that have not been performing well that you would like to replace? We have seen all sorts of centers make room – from bowling alleys replacing a couple of extra lanes to movie theaters replacing one screening room. Sometimes a remodel, or even just rearranging things, is all it takes.
Have questions or want more info? Check out laserblast.com or email us at marketing@laserblast.com.
